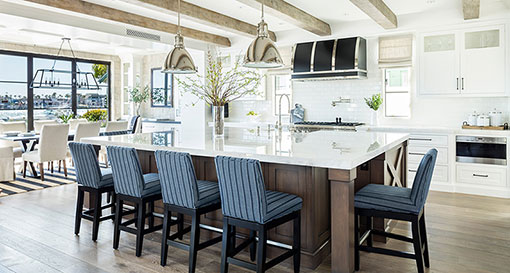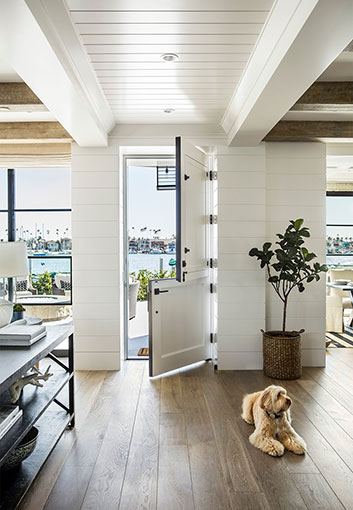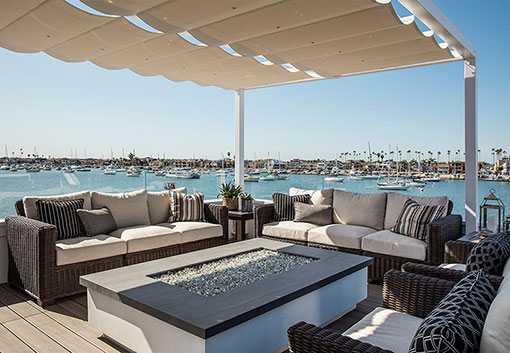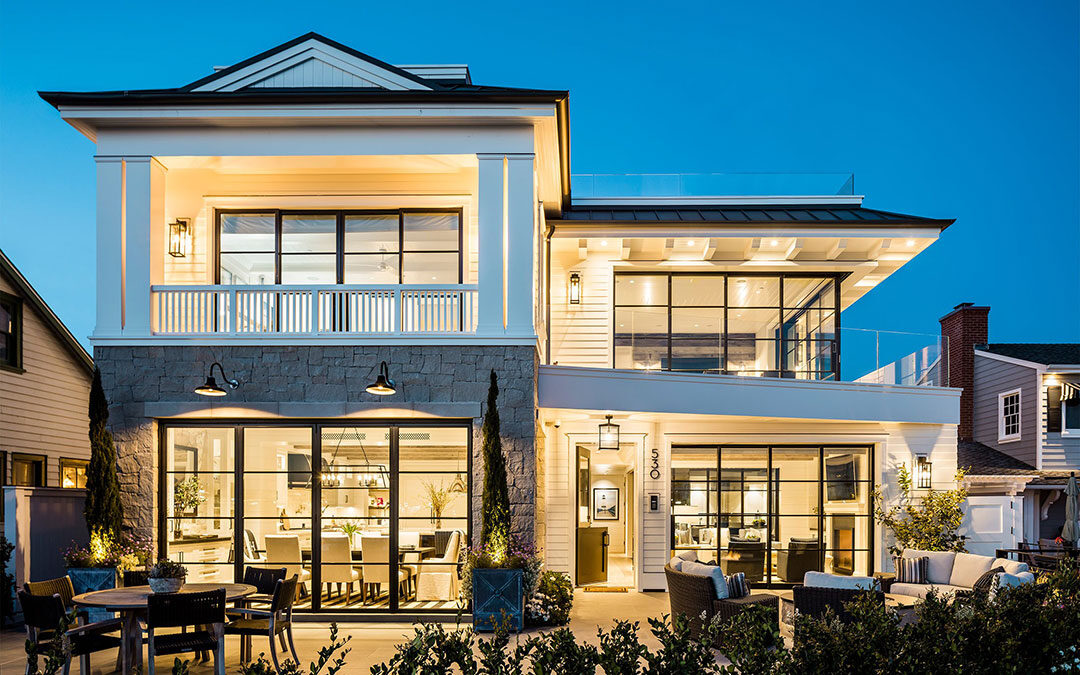With Spring upon us, Summer around the corner, and our time at home becoming more frequent, the desire for a home-base that provides simultaneous interior and exterior comfort is at the forefront.
Southern California-based Brandon Architects is known for its inspiring and smartly-designed projects. The firm recently completed an oceanfront home in Newport Beach that blends family-friendly elements with upscale and stylish accents.
 With unbelievable views of the Pacific Ocean, the home sits pretty on the popular surfer destination known as “The Wedge” and boasts not just a main house, but a spectacular guest house along with various exterior living areas, entertainment spaces, and a large pool.
With unbelievable views of the Pacific Ocean, the home sits pretty on the popular surfer destination known as “The Wedge” and boasts not just a main house, but a spectacular guest house along with various exterior living areas, entertainment spaces, and a large pool.
Capitalizing on the incredible selection of year-round outdoor performance fabrics from tastemakers such as Stacy Garcia and stunning exterior furnishings from top-quality brands like Tidelli, this home checks all of the boxes for California living.
The interior showcases a main living room with a courtyard that overlooks the great room, creating the ultimate interior and exterior flow that homeowners are craving now more than ever.
 Utilizing the elevated front yard, the living spaces on the main level open up to the outdoor seating and fire pit lounge and if this exterior escape wasn’t enough to celebrate the surrounding views, the master suite, situated over the living space overlooks the waves and sand of the beach with a large curved balcony. A large rooftop deck adds to the outstanding perspectives from the home with 180″ views up and down the coastline.
Utilizing the elevated front yard, the living spaces on the main level open up to the outdoor seating and fire pit lounge and if this exterior escape wasn’t enough to celebrate the surrounding views, the master suite, situated over the living space overlooks the waves and sand of the beach with a large curved balcony. A large rooftop deck adds to the outstanding perspectives from the home with 180″ views up and down the coastline.
For President of Brandon Architects, Chris Brandon, creating homes that celebrate surrounding environments is key. Learning that there is value in the beauty in nature at a young age, Chris has been inspired to approach architecture and design in an organic way.
From design to development, the Brandon Architects’ team is influenced by rooms and spaces that bridge the gap between the interior of their projects to the exterior, ultimately acting as extensions to their homes.
In order to accomplish this look and feel, the Brandon Architects’ team highly suggests implementing dual-purpose materials that can function in both environments. From large open windows to sliding glass doors, decks, patios, and beyond, the possibilities are endless when opening up your home to an exterior-inspired aesthetic. While being located in more temperate climates allows easier access to alfresco dining, lounging, and living, everyone can blur the boundaries between inside and out regardless of location. Even in sunny southern California, the evenings can be cool much of the year. Making sure to plan for recessed exterior heaters in an outdoor covered space or providing a cozy fire-pit or fireplace can prolong the season of use.
Look to consider materials that can often be found outside such as concrete and natural woods and utilize those elements inside as cabinetry, flooring, countertops, and beyond. Additionally open floor plans and layouts can assist in the seamless transition from the interior to the exterior. Allow for open spaces between furniture and built-ins, celebrate the natural light through open windows and doors, and create transitional areas that can act as usable square footage instead of second-thought spaces.
 A covered porch or patio with pergolas or shading from brands like StruXure can allow for indoor luxuries such as TVs, game rooms, and comfortable furniture that can provide a perfect indoor/outdoor oasis. “Think of your outdoor spaces as rooms, and furnish them accordingly. They can take on many wonderful uses as well as grow and adapt with your family and lifestyle.” says Brandon.
A covered porch or patio with pergolas or shading from brands like StruXure can allow for indoor luxuries such as TVs, game rooms, and comfortable furniture that can provide a perfect indoor/outdoor oasis. “Think of your outdoor spaces as rooms, and furnish them accordingly. They can take on many wonderful uses as well as grow and adapt with your family and lifestyle.” says Brandon.
The Brandon Architects’ team also suggests making your exterior spaces more functional. In the end, you should be comfortable spending just as much time outside then you do inside, especially during the warmer months. A great way to ensure that your time outside is comfortable, look to incorporate elements such as an outdoor kitchen, a bar, an exterior fireplace, and more.
Ultimately, each home has the opportunity to celebrate its interior and exterior cohesively. It’s all a matter of pairing and mixing elements, capitalizing on existing landscapes, and enjoying the dual-purpose function that stems from a wide variety of everyday home details.
Architect: Brandon Architects
Builder: Patterson Custom Homes
Interior Designer: Tru. Studio
Photography:

